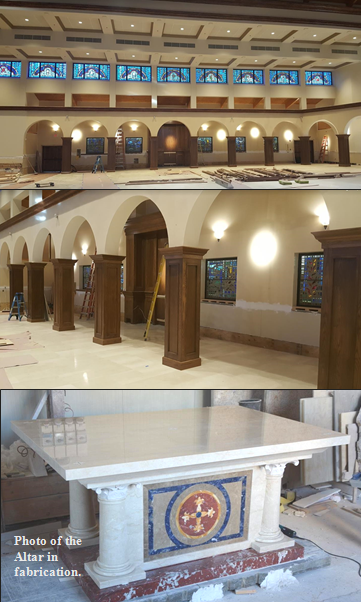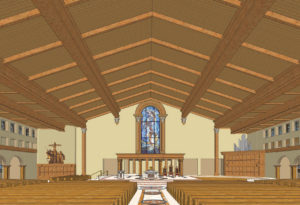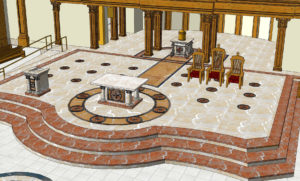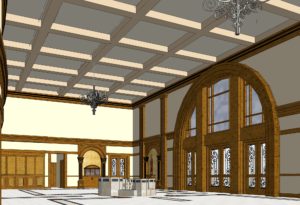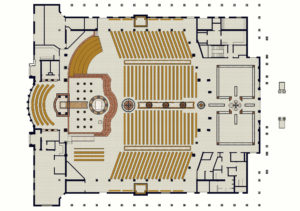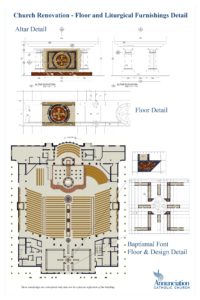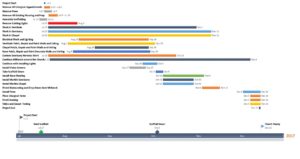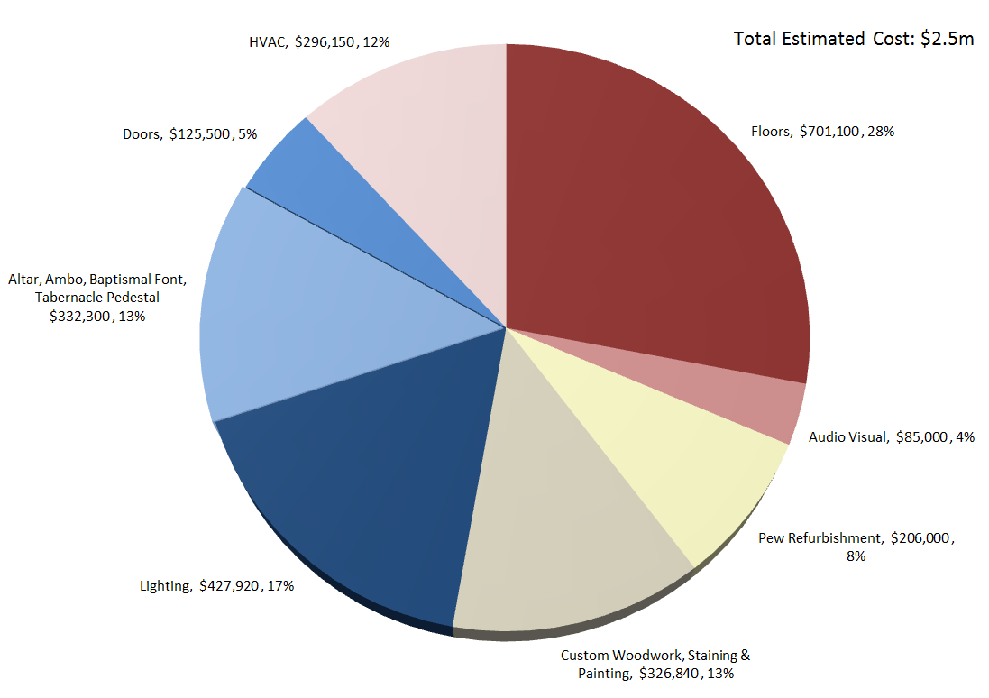Facilities Update – Church and St Gabriel Center
We celebrated our first Mass back in the Church on December 23, 2017 at the 5pm Mass. Thank you for your prayers and for all who helped with the transition.
Construction Updates
November 4 / 5
We are currently on schedule for the move back to the Church in mid-December.
- The pews are being refurbished and are scheduled for delivery and installation the first week in December.
- The organ pipes and trumpets are being cleaned and are scheduled for delivery, installation and tuning the second week in December.
- The installation of the marble floor is approximately 70% complete.
- Paint work is approximately 60% complete.
- Lighting is approximately 90% complete.
- Millwork was delivered last week and is currently being installed.
- Installation of the four HVAC units planned for replacement is almost complete, awaiting a new control system and formal start-up.
August 19/20
During the last few weeks:
- Four of the large HVAC units have been removed and are being replaced. This will create greater efficiency for our heating and air-conditioning.
- The light fixtures are being removed and replaced with LED fixtures. The former bulbs were 250 watts. The new LED bulbs are 18 watts and are more environmentally friendly.
- The flooring material has begun to arrive but will not begin to be installed until work in the higher areas is complete.
- Thank you for your prayers, patience and flexibility!
July 29/30
- The pews were removed and shipped to the manufacturer where they will be refurbished.
- The liturgical items have been removed so they are not damaged. This includes the statues and Stations of the Cross.
- The floor is being removed including the carpet and the tile. The tile is especially challenging as removal creates a lot of dust.
- Please remember that the building is a construction zone. For your safety, it is not open except for the contractors working on the project. Thank you!
Church Renovation - FAQ
Church Renovation – Frequently Asked Questions
What is the timeline and scope for the Church renovation?
In the summer of 2015, we began to assess components of the Church building to plan for replacements and updating. Several key items were identified and this includes the floor, lighting, audio-visual and HVAC. As we worked with Baker Liturgical Designs to develop a plan for replacing these items it became evident that this work would require the Church building to be out of commission for several months. This ‘down time’ will provide the opportunity for us to bring forth components of the original vision for the Church that were eliminated during its construction due to budget constraints. Some of the additional improvements will include: adding custom woodwork to accentuate the Annunciation window, the colonnade areas and the Narthex; updating the liturgical furnishings to meet the guidelines of the universal Church and the style of the new materials; removal of the wood/glass screen behind the altar so that the Blessed Sacrament is fully open and visible to the congregation; adding pews to the north and south colonnade walls; and replacing the Narthex doors to better withstand the elements and provide for better security. The scope and funding of the renovations have been vetted and approved through the Parish’s Pastoral Council, Finance Council, Facilities Team and the Diocese of Orlando. See complete timeline below:
Timeline for Phase I and Phase II September 2015 to July 2017
September 2015
– Pastoral Council discussion of improvements to Church interior.
October – December 2015
– Facilities Team vision for Church improvements.
May 2016
– Facilities Team review of initial Church renovation concepts.
– Finance Council approval to engage Baker Liturgical and initiate planning, design and materials orders.
– Diocesan Finance Council approval to complete the planning and design phase at a cost of $250,000.
December – 2016
– Weekend of December 18th – Slides and presentation at all of the Masses – Phase I and II.
January – 2017
– Weekend of January 22nd – Annual Report to the parish at all of the Masses with additional renderings and timeline of Phase I and discussion of Phase II.
February 2017
– Diocesan Finance Council approval to spend up to $75,000 for the planning and design component for a Community Gathering and Administration building to replace the current Life Center.
March 2017
– Facilities Team review revised details of Church renovation.
– Diocesan approval to proceed with work phase of the renovation at a cost of $2,530,000.
April 2017
– Begin process of preparing a preliminary cost estimate for the Community Gathering and Administration building.
May 2017
– Review and approve final Church renovation design details with Baker Liturgical.
– Architectural Request for Proposals sent related to the planning of the Community Gathering and Administration building.
June 2017
– Request Diocesan approval to proceed in planning a Capital Campaign to fund Phase II of the planned capital improvement projects.
July 2017
– Renovation work begins on the interior of the Church. Mass and other liturgical services will transition to the St. Gabriel Life Center beginning July 8th.
Why did we decide to work on the Church renovation first?
From the beginning, we have spoken about Phase I (Church renovation) and Phase II (St. Gabriel Life Center). As discussed in the timeline above, the Church building’s need for flooring, lighting and HVAC was becoming a necessity due to wear and age. The funding for the Church is available now and our current St. Gabriel Life Center building has the capacity to hold our weekend Masses while the Church is out of commission. This will allow time for input from the parish on the design and planning for the new Community Gathering / Administrative Building.
How much will the Church renovation cost and how will it be funded?
The renovation cost is budgeted at $2.5 million. Funding for the renovation will come from general and capital replacement reserves that exist because of your generosity through the years and the careful stewardship of those funds. Approximately $1.1 million of the costs related to capital replacement components (floors, HVAC, etc.) will be funded from the capital replacements reserve with the rest funded from the general reserve. The inspiring programs, ministry opportunities and outreach that are an integral part of our parish will not be compromised or affected by the planned work.
Is the Bronze Crucifixion Scene being moved?
No. The final design keeps the Crucifixion Scene in its place.
Why are the Altar, Ambo, Baptismal Font and Tabernacle Pedestal being updated?
Liturgical norms of the Church indicate that the Altar should be constructed with non-porous materials. The present altar has a tile top with grout lines and a cast concrete base structure. Marble will be used for the Altar, and the Ambo, Baptismal Font and Tabernacle Pedestal will be updated with the same material to conform in look and style.
Where can I find updates on the Church renovation and the Community Gathering / Administrative Building?
Visit www.annunciationorlando.org/facilities or check our bulletin and parish magazine for the latest facilities updates. Thank you!
Letter from the Pastor - May 12, 2017
Letter from the Pastor, inserted into the bulletin on the weekend of May 14, 2017
May 12, 2017
Dear Friends in Christ,
As we celebrate the Easter Season, I hope that you have the opportunity to experience hope and peace in the glory of Christ’s Resurrection. Earlier this year, I addressed the congregation regarding capital improvement projects for our Church (Phase I) and St. Gabriel Life Center (Phase II) that we are undertaking in the next three years. We are in the final stages of planning and design for the interior renovation of the Church and I write to you today to share details as we approach July 8, the date in which we will transition Mass and other liturgical services to the St.Gabriel Life Center.
In 1999, Monsignor Caverly and a building team (including myself as the Associate Pastor) worked together to develop a vision for a spiritual home that would accommodate our growing congregation. That vision resulted in the construction of our current Church which was completed in December 2001. The building was dedicated on April 8, 2002 and it inspires us to be ‘living stones’ as we hear in the Second Reading today from 1 Peter. Each weekend thousands come through our doors to nurture their spiritual lives. This continued use of the building is a blessing but also brings challenges with regard to maintenance and upkeep.
In the summer of 2015, we began to assess components of the Church building to plan for replacements and updating. Several key items were identified and this includes the floor, lighting, audio-visual and HVAC. As we worked with Baker Liturgical Designs to develop a plan for replacing these items it became evident that this work would require the Church building to be out of commission for several months. This ‘down time’ will provide the opportunity for us to bring forth components of the original vision for the Church that were eliminated during its construction due to budget constraints. Some of the additional improvements will include: adding custom woodwork to accentuate the Annunciation window, the colonnade areas and the Narthex; updating the liturgical furnishings to meet the guidelines of the universal Church and the style of the new materials; removal of the wood/glass screen behind the altar so that the Blessed Sacrament is fully open and visible to the congregation; adding pews to the north and south colonnade walls; and replacing the Narthex doors to better withstand the elements and provide for better security. A final decision has not been made regarding the bronze Crucifixion scene. An option under consideration is to raise the casework to mirror the height under the organ pipes to accommodate a second video screen. In this option, the bronze would be moved to a prominent place on campus. Please see the rendering included in this supplement that reflects this option.
The scope and funding of the renovations have been vetted and approved through the Parish’s Pastoral Council, Finance Council, Facilities Team and the Diocese of Orlando. Please refer to a breakdown of the project costs included in this supplement. Funding for the renovation will come from general and capital replacement reserves that exist because of your generosity through the years and the careful stewardship of those funds. Approximately $1.1 million of the costs related to capital replacement components (floors, HVAC, etc.) will be funded from the capital replacements reserve with the rest funded from the general reserve. The inspiring programs, ministry opportunities and outreach that are an integral part of our parish as we live out the call to be ‘living stones’ will not be compromised or affected by the planned work.
Any renovation and change can be challenging and I thank you for your patience, trust and support. The plan that has been developed and the investment we are making brings forth the original vision of Something Beautiful for God, now and for future generations. Please refer to updates in our bulletin and on our website as we continue forward.
As we celebrate Mother’s Day this weekend, we give thanks for the gift of life and love provided by our own mothers. Let us also ask for the guidance, protection and inspiration of Mary, our spiritual Mother and patroness of our parish, as we look to the future with confidence and hope. We may not see one another each day but may we meet each day in our prayers!
In Christ,
Very Rev. Stephen D. Parkes, V.F.
Pastor
Church Renovation Renderings
These renderings are conceptual only and may not be a precise reflection of the building.
New Mass Times
To accommodate the same attendance with the smaller capacity of the St. Gabriel Center, we have added a Mass on Sundays.
The new Sunday Mass schedule will be 7:30am, 9am, 10:30am, 12noon and 5:30pm.
St Gabriel Life Center – for Mass – Reconciliation – Adoration – starting July 8

